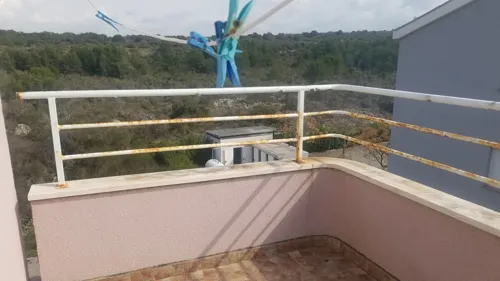
How to fix a rusty balcony railing?
Discover the causes of a rusty balcony railing, learn simple fixes and professional solutions, and protect your home’s safety. Explore expert tips now.
The carport will be in front of a single garage to fit 1 car
Facial and gutters included.
best time to call me after 17:00
I am not sure about the length and in height but i need the electric fence to be on top of the current fence that I do have.
I am planning to do a carport for my standard size car I am currently staying in Soweto Protea Glen ext 12.