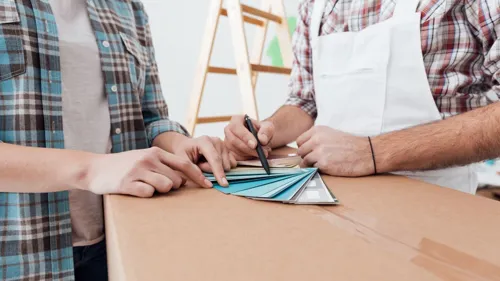
I would like to add a loft, extend the front part of the house and add a garage on the side
I would like to build loft apartments for student accommodation. My wish is for each unit to have a three bedrooms with ensuite shower-room, a shared kitchen and living room.
U must send me your watsup number i will forward the house i want to build
1. New Pool 2. Re-routing the sewer line in order to accommodate the new pool 3. New bathroom in garage (+/- 3sqm) 4. New family/entertain room (+/- 12sqm)
We planing on building up
1 bedroom flat with kitchen and lounge area.
Renovations
Remodel kitchen, guest room, master bedroom
I have been working with an architect but need some additional ideas for the spaces, bedroom design and layouts, furniture placement, bathroom layouts and ideas, finishes, etc.
Would like to do a four bedroom 3 bathroom double story almost beach style house. Lounge dining room kitchen and main bedroom with en suite at the bottom. 3 bedrooms on top one with an en suite and 2 that share a bathroom. Smaller style lounge/ bar area ontop floor as well. Want to do a deck style outdoor section with entertainment area underneath the deck area built in braai and ground fire pit ideally the roof should extend over the deck area on top for coverage. Deck area can be wrap around. As well as an outside shower style section to wash of from when coming back from the beach. The land is square meters and sits approximately meters of the beach Boundaries are 5 meters from front of property 1.5 meters from sides and 3 meters from back of property.