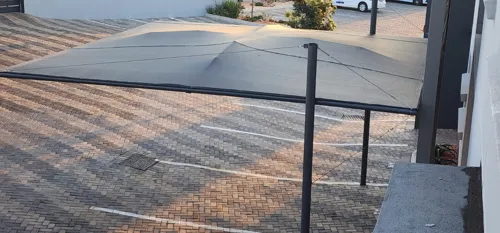
My wife and I are very satisfied with the carport installation company we chose through your site. Mr Naidoo was a pleasure to work with and the quality of our carport is great. We found your service useful and will definitely continue using it. Thanks!
Excellent experience. We received 6 quotes from your carport installation companies within 2 days. Prices were similar, and at the end we chose the contractor with best references. The job was done timely without incident. Very pleased with everything, from start to finish.
The company I chose was great, they answered all of my questions and helped me choose the best carport for my needs, but they were also available for all of my additional questions. They gave me a great price and were unbelievably friendly throughout the whole process. Thank you and thanks to Procompare for helping me find them. 5/5 and will definitely be using your site again!
Things you should take into account before deciding on the size of the carport are: the number od vehicles you will park under the carport, the type of vehicle(s), the height of your vehicle(s), intended use of the carport (if you want to have extra storage space), if you are planning to buy anopther/a different vehicle.
The area of installation must be clear, firm and flat. Some companies can do site preparation for you, others offer installation only. Check with the chosen company before conducting the contract.
According to the SANS regulations you do not need plans but you should still check with your local council because you might need to get approval from them.
Good day Can you please mail me a quote on a carport installation Remove or revamp/extend existing carport , which is aprox.3.7m x 5m , To 10m x 3.7m one side connected to house with a mix of IBR sheeting and poly carb sheeting. Slope away from house wall. My name is alex jackson Address= 1 Lopis street , sherbrooke estate Edenglen
I need carport installation. Please send me wtsapp
I need carport installation
I need a carport installation
5.5×5.5m shade carport installation Price needed please.
Good Day I please need a carport installation done. Size: 5m wide x 6m long x2.4 m high
I want a quote for a double shade net carport installation plus supply. Please send me the rates on Whtsapp and then we will take it from there. Thank you
I need a quote for carport installation of size 10.4m X 3.3m. Please send me all the details on Whatsapp and then we will take it from there.
9m x 4,5m galvanized structure with shade net
I need a quotation for a two car port Please mail or watsap quotation