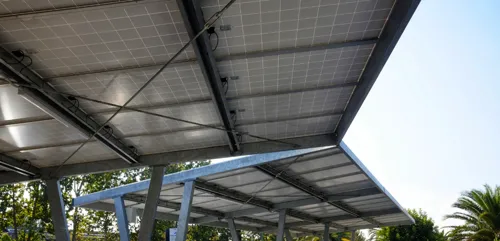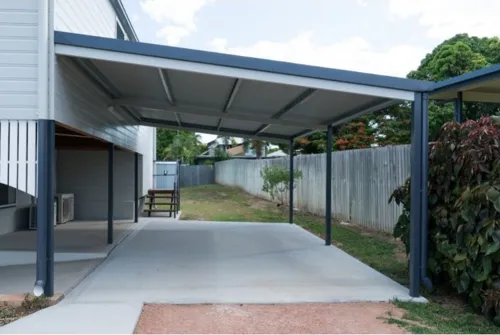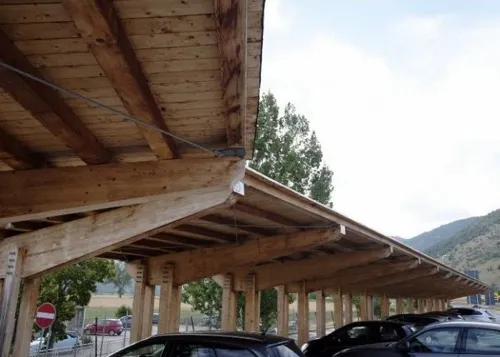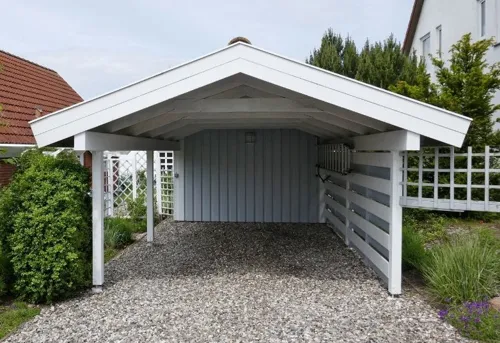

Below is a cost guide for carports and the different varieties available. The prices quoted are estimates. For an exact price request a quote.
Carport installation
Price of carport installation per square metre. Installation cost depends on the chosen material (steel, aluminium, wood), whether you need to install any electricity or other features. Prices also vary from installer to installer. Carport installation costs range between R200/sqm and R200/sqm with an average of R200/sqm.
Get quotesSingle carport
This is the price for a carport for a single car. Single carports typically measure 3x6m. Final prices depend on the chosen materials and exact measurements. The average cost of a single carport is R8800, or typically between R5000 and R13,000.
Get quotesDouble carport
This is the price for a carport for two cars. Double carports typically measure 6x6m. Final prices depend on the chosen materials and exact measurements. The cost of a double carport typically runs from R6300 to R19,000, averaging at R13,000.
Get quotesTriple carport
This is the price for a carport for three cars. Triple carports typically measure 9x6m. Final prices depend on the chosen materials and exact measurements. For a triple carport, expect to pay between R19,000 and R31,000.
Get quotes6x6 carport
The six by six metres carport is a standard size for a double carport that can house two cars. It usually sits on four posts and has a flat roof with either IBR or corrugated iron either galvanized or chromadek. Price depends on the chosen materials and exact measurements. 6x6 carport costs range between R6300 and R19,000 with an average of R13,000.
Get quotes

