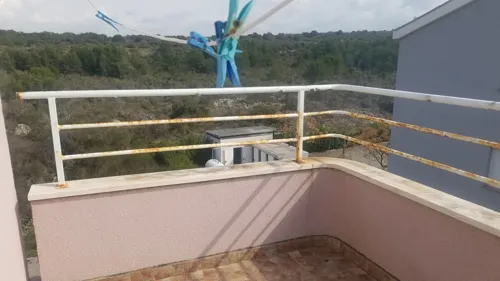
How to fix a rusty balcony railing?
Discover the causes of a rusty balcony railing, learn simple fixes and professional solutions, and protect your home’s safety. Explore expert tips now.
Need a gardening service to maintain the yard, mowing grass, general cleaning, weeding. Only looking for quotes at the moment.
I need to convert my existing house to units for rental
Please see attached
Need to make a flat bigger for elderly person
Strong and affordable Caravan need to fit under otherwise need to only have carport covering single car
I can't explain but can send you pics and video
3 bedrooms with en-suite in main bedroom Lounge Dining room Kitchen Bathroom Garage