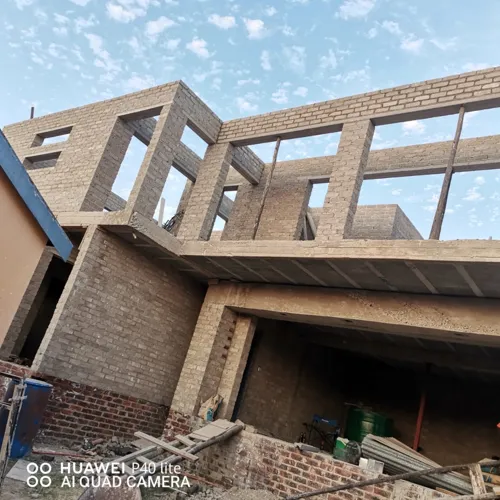
I have a 2-bedroom apartment, I am staying in Beacon Bay in East London. I want to add another extra bedroom using the space I have from the bathroom and to the other bedroom. I am not sure whether this is possible or not. Please feel free to contact me. Thank you
I’m in a process of building a two-floor house (double storey), the ground floor is completed already but now I want to remodel the upper floor. I have attached the house plan I want alterations to be done on this one. I am situated in Tlaseng village Hope to hear from you soon!
New church building
Tuscan with three bedrooms, lounge dining room, tv room and maybe double garage. I need an Architect to help me with the drawings. You can call me in the afternoon as I am unable to take calls during the day. I am situated in Rabokala Thank you
Please see refer to the images attached below. I need a professional to come over and have a look at the damage and then give a quote. Hope to hear from you soon. Thank you
Would like to extend a room out by roughly 5m and close it off making the extension 5m x 3m as well as break down the wall between room and garage (double garage) merging the two and bricking up the garage entrance and separation leaving a single garage.
It's a double storey sqm It will be build with Mampara bricks and plastered
Looking to build an outbuilding (cottage) with 2-bed rooms, a lounge, a kitchen, a toilet and a bathroom. We can chat via email or WhatsApp number. Hope to hear from you soon. Thank you
I need to build a 4 bedroom cottage at the back of the main house. The rooms are for rentals. I am situated in Bizana rural area in the Eastern Cape. We can chat on WhatsApp. Thank you