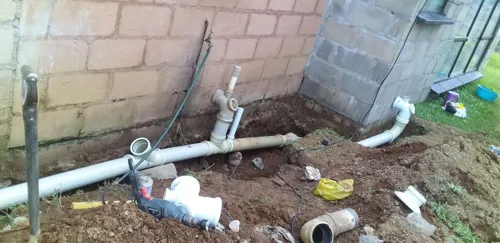
About: PSM Construction and Projects is a construction company that provides plumbing and electrical services in Johannesburg. The company was established in 2017 and has since served many clients in the area. PSM Construction and Projects is known for its quality services, competitive prices, and customer satisfaction.
Busy selling my property all I need is a compliance certificate. How much would it cost?
Please can I have someone who can assist with: - add more wall sockets in the bedrooms and garage - moving the garage door from the geyser switch on DB board. - sorting out aircon connections (currently connecting through plug point) - outside lights are connected through a plug point - moving the stove main switch Thanks
I rent out my property via a rental agent in EL, however, the tenants are using a generator without a certificate of compliance, with no fire extinguishers. I would need QUOTES on the above concern. I await your reply, Best regards, Landlord
Stolen/ damage copper exterior pipes. I need it to be repaired. Hope to hear form you soon
need to fix stolen(cut) wires to the building
We need an electrical certificate of compliance for 2 houses on our farm. 3
TAP STOP CHROME BUTTON PUSH 15MM