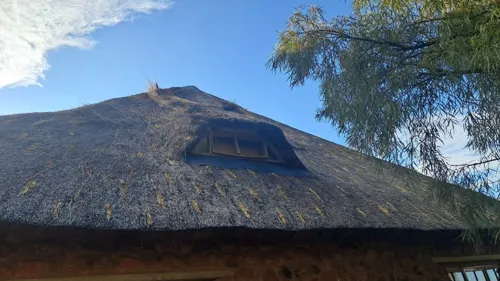
How to handle thatch roof repairs with confidence?
Learn how to address thatch roof damage and keep your home safe. Discover cost factors, top questions to ask, and find verified local pros free.
Need a urgent CoC to get habitable certificate.
hard wearing carpet in a study
We would like someone to come and set up the lamb spit,add a bit of veggies(baby potatoes,any greens. The equipment can be collected the following day
4 roomed house Will 4 plugs , 2 light switch and 5 lights Db with Earthleakage, 20A and 10A
Please contact me via whatsapp.
I require plans for an extension of my sitting room (4x5m), granny flat (4x12m) and garage (6x6m)
Please contact me via whatsapp.