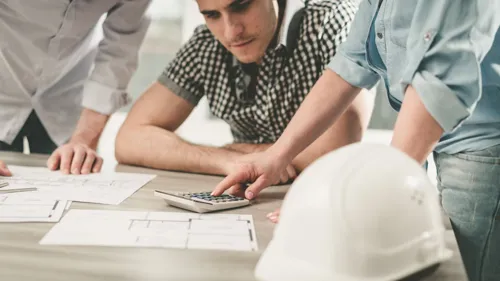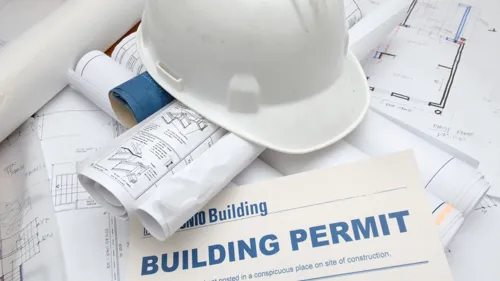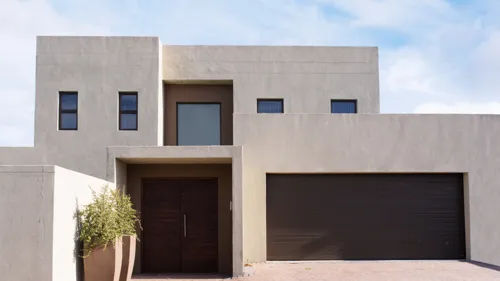

How much will an architect cost you?
Below you will find a detailed breakdown of architect prices, together with descriptions what is included in the price and other necessary information that will help you make the best possible decision.
How do we know these prices?
Thousands of people ask Procompare for help with their projects every year. We track the quotes they get from our local Pros and share those prices with you.
Architect fee — per hour
Most architects will work for either an hourly rate or for a fixed fee based on a percentage of the construction costs. Typical fees range from 5% to 15% of construction costs for new construction, and from 15% to 20% for remodelling. Often it is difficult to estimate the cost of construction. The alternative is to charge per hour. According to SACAP a Registered Professional Architect with more than ten years’ experience, can charge roughly R1 800 per hour. For an architect, expect to pay between R900/hour and R1900/hour.
Get quotes3-bedroom house plan
Even though we are witnessing a rapid increase in the proportion of two bedroom homes in SA, three-bedroom houses are still the most popular choice. A spacious 3-bedroom house can measure up to 200/sqm, but it usually measures between 120 and 150 square meters. The cost of a 3-bedroom house plan typically runs from R130,000 to R210,000, averaging at R150,000.
Get quotesPre-designed house plan
With pre-designed house plans, homeowners can save considerable amounts of money and time. Nowadays, floor plans are not set in stone, so they can often be modified to fit your needs. This typically costs a little extra, but you’ll still save overall. The main argument against pre-designed house plans is that they can't always account for all your needs and requirements and completely adapt to the the chosen site and setting of your future home. The cost of a pre-designed house plan typically runs from R5000 to R16,000, averaging at R8800.
Get quotesEstate compliance and Municipal preparation of a plan
Procure a qualified architect or draughtsmen in order to prepare the plans for Municipal approval. While the preparation an submission of required documents in itself is fairly easy, dealing with the different departments involved, complying with all their requirements and negotiating the approval is the more difficult and very time consuming part. On average, expect to be charged between R6300 and R10,000 for an estate compliance and Municipal preparation of a plan.
Get quotesInterior design plan per room
This is the price of a complete interior design project, including concept design (sketches, moodboards, etc.), all necessary drawings (floorplan, 2D drawings, technical drawings, etc.), per room. The final price will depend on the expertise and experience of the interior designer and the complexity of the project. The average cost of an Interior design project per room is R5000/room, or typically between R3500/room and R6000/room.
Get quotesDesign inception and conceptualization
Service includes a location visit and a brief, providing a schedule of accommodation with an estimated budget. Service can be concluded in about 4 hours. The cost of design inception and conceptualization typically runs from R3100 to R5000, averaging at R3500.
Get quotesArchitects design fee (for a house)
The fee listed is for full architects design services. The average cost to hire None architects design fee (for a house) is R230,000, or typically between R190,000 and R340,000.
Get quotes

