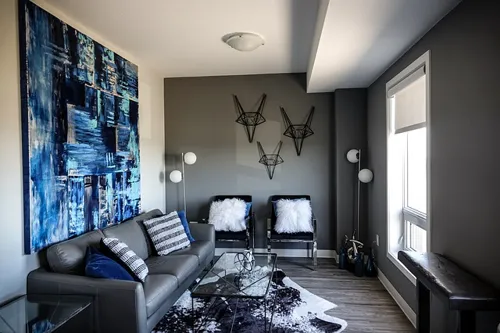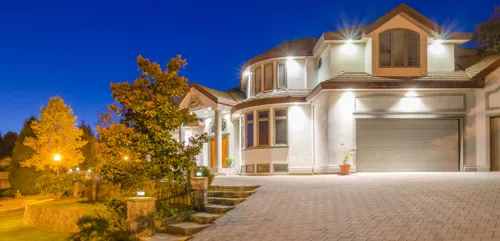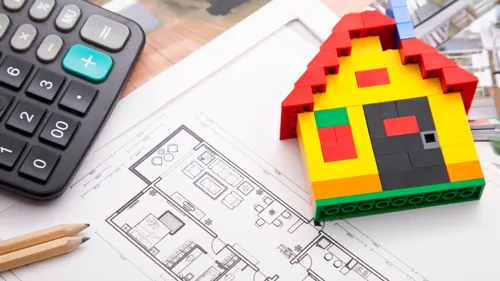

Will you be needing a 3-bedroom house plan shortly and want to know how much it will cost you?
We have examined how much clients typically pay for a 3-bedroom house plan and gathered other necessary information to help you make the best possible decision.
Draftsperson — per hour fee
A draftsperson creates blueprints for designing new homes and additions to existing ones. He prepares architectural plans and technical drawings. A draftsperson can charge by the hour or by the square metre (see below). A set of plans for a typical 3-bedroom house takes at least 10 hours to complete. The size and the complexity of the project will also have an impact on the price. Hiring a draftsperson to do a simple house plan is still cheaper than having an architect do it—they can charge up to twice as much. Draftsperson costs range between R600/hour and R1100/hour with an average of R900/hour.
Get quotesArchitect fee — per hour
Most architects will work for either an hourly rate or for a fixed fee based on a percentage of the construction costs. Typical fees range from 5% to 15% of construction costs for new construction, and from 15% to 20% for remodelling. Often it is difficult to estimate the cost of construction. The alternative is to charge per hour. According to SACAP a Registered Professional Architect with more than ten years’ experience, can charge roughly R1 800 per hour. For an architect, expect to pay between R900/hour and R1900/hour.
Get quotes3-bedroom house plan
Even though we are witnessing a rapid increase in the proportion of two bedroom homes in SA, three-bedroom houses are still the most popular choice. A spacious 3-bedroom house can measure up to 200/sqm, but it usually measures between 120 and 150 square meters. The cost of a 3-bedroom house plan typically runs from R130,000 to R210,000, averaging at R150,000.
Get quotes

