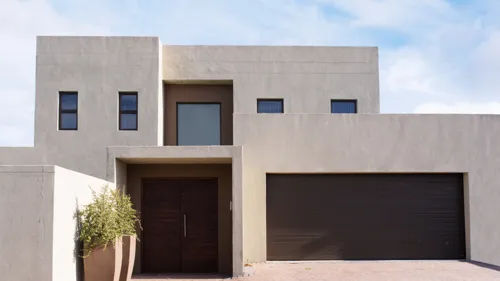
About: Insight Design is an architectural firm based in South Africa that offers a wide range of services, from new building design to extension and remodel drawings, and interior design. What sets Insight Design apart from its competitors is our commitment to sustainable design. We believe that good architecture should not only be aesthetically pleasing but also eco-friendly. Our team of highly skilled and experienced professionals are dedicated to creating buildings that are both functional and beautiful, while being mindful of the environment. So if you're looking for an architectural firm that shares your values, look no further than Insight Design!
I would like to find out if a wooden or solid house would be better. Double storie as we dont have to much space with 3 bedrooms and fireplace. Open shower and corner bath.
Need a double story house and cotage
I made a fairly usable draft with measurements, but need an architect to prevent a sub-optimal or sub-standard new dwelling.
Cottage
I am designing an old existing house removing some walls and adding some. Creating an open plan from the kitchen, dinning and lounge. There was an existing 3rd bedroom that was opened up by the previous owner and I'm closing this up again into a 3rd bedroom and adding a full bathroom as en-suit. I need a quote urgently
I would like to have a formal meeting with all potential architects at the same time to share our vision and wishes with them. We would like them to participate on and submit ideas of how they can provide the solution for our wishes. Even if such ideas would be for a nominal participation fee, we are prepared to pay such. The chosen one will then be awarded to go into details and present such. The maximum of the participating architect is 5.
Ground floor is for 3 parking. First floor I want to rooms. Each room must have the toilet and shower, fitted small wardrobe and fitted small kitchen cupboard with two plate stove. Second floor we do the same. Roof: we put the washing lane, braai corner and the solar geysers. We build the small wall at the top just for saftey. My approximately square meter in plus or minus 70. PLEASE CONTACT ME VIA WHATSAPP
Cleverly designed retirement home with 2 floors and a view deck to maximize views of sea and mountain in Betty's Bay. Double garage with laundry and enclosed courtyard. Bedrooms on ground floor and dining and entertainment on 1st floor. 2 x full bedrooms, main ensuite 2 bathrooms and guest toilet upstairs. Want to walk through plans in virtual reality to endure best placing of scullery, home office, kitchen, fireplace and laundry
Basement : Office with pool/koipond feature Gym Cinema 1st floor: Formal: Lounge Dining room Blu-line Kitchen with all extras Under roof patio Entertainment : Lounge Dining area Bar area with table games space and indoor braai facilities Under roof entertainment patio with braai /grill facilities Extras Ensuite guest room with seating space and bc Powder room Store room 5door garage 2nd floor: Sleeping quarters: Ensuite Main bedr: Lounge space Gas fireplace Balcony Bathroom with centered free standing bath, double shower, 2x toilets, double vanity and balcony His and hers walk in closets with build in islands 2x children Ensuite bedr Build in dressing table / study Mini walk in Full bathrooms Mini lounge space Balcony 1x Ensuite guest bedr Build in cupboards Build in dressing table Lounge space Balcony Pajama lounge with kitchenette and balcony Outside Pool with hot tub Seated fire place Children play area Grass Front outside Koipond Water features Paving mixed with nature Notes Earth/natural pallet Warm and inviting feeling Fully automated Aircons through out Gas fireplaces throughout Security roller doors Doors opening into walls Skylight windows Lots of natural light Inside /outside flow All rooms opening up to pool, inviting the outside, inside Stepping to elevate or lower certain spaces Lots of ceiling lights
I'm looking for a double storey with 6bedrooms ensuite all upstairs 1st floor with a balcony and entertainment area at the back..... The ground floor should have an indoor pool but the folding sliding doors should be removed cause it should be all open plan with pliers on the side where the folding sliding doors would be.