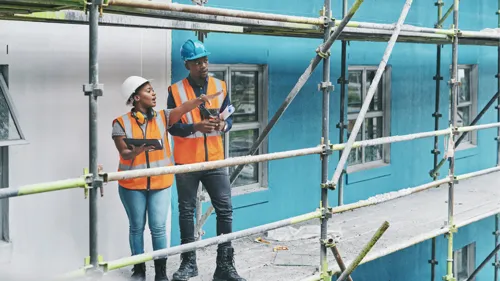
I need a stand alone bachelor pad with open plan kitchen/lounge and a 2bed all enduite one with shower other with bathtub open plan lounge/kitchen
I would like to build sqm house with 3 bed room
http://a.ser.email/att//09/09/cedabcca6ce6/_.jpg This is what I am looking for, please refer to it
5 bedroom house An open-plan kitchen and lounge Double garage Ground floor and first floor Storage room Entertainment room Swimming pool
We would like to build our home on vacant land and need an architect to assist. It should be: *8 bedrooms ensuite *open plan kitchen *pantry *scullery *dining room *tv room *lounge *Study *meeting room or boardroom *library or reading room *cinema *Gym *music recording studio *kids games room *garage for 10 cars *foyer or receiving area with double stairway *water feature
Only fee for plan and submission to council.
Build a granny flat above a double garage and carport.
Flock of flats
I would like to build an out building at 35 montmore rd, Phoenix, durban. And I would like to find out what options I have and how much it would cost. The land is +-50sqrm. And has a bit of an incline. Also if double storey or a basement would be better. The house currently on the site is semi detached, and there are neighbour's all around the back.