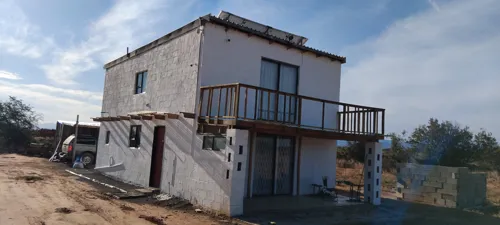
My late mother's house was built incorrectly it's a 3 bedroom house with lounge and dining room, kitchen and bathroom. It looks like the person who was doing it was an amateur because the house ended up look like a church building. I would like to get a quote to renovate it to look like the plan I have attached here.
We have a one bedroom house in Craighall Park. Connected to the master bedroom is a studio office (not accessible by the bedroom) and connected to the studio office is a smaller room. We could like to incorporate the studio and smaller room into the main house to create additional rooms. This is a project which will require 1) knocking down existing walls, 2) constructing a corridor and 3) constructing walls to separate the new space into separate rooms.
Hail Storm damage caused damages and the wall needs to be refebished/renovated. Aircorn needs to be fixed or replaced, kitchen units swollen up, they need to be removed /replaced. The fridge has been damage while a child was cleaning it.. The gas ran out. I need a quotation for all such damages. And house contents replacement.
Bathroom one. Max size 3x4m. There is a door that we would like blocked up/bricked up, with a window. Paint, and cabinet basics for a guest bathroom. Possible change to existing shower, but adding a door and removing glass. Bathroom is relatively small. On suite bathroom. Cleaning of shower and mildew, painting of roof/ceiling, replacement and basics of cabinets and basins. Replacement of actual toilet and improve flushing. Main on suite bathroom, possibly 6x4m Study/office: Paint, replacing ceiling and light fixtures. Removal of wooden flooring and replaced. No further alterations. 6x4m standard room size generally Ad hoc: Replacing of entrace door. Standard single size door. Possible refurb of the door itself. Possible painting of main Large living area 10mx10m but not priority
I am looking at building a 2 room granny flat for my parents. I would ideally want an L shape but this is also dependant on cost etc as per the attached image taken from the internet. Part of the project may/ may not include closing up my carport that is adjacent to the neighbour with a roll up garage door. This will not be a closed structure as I will still need access to the back yard. Included in the quote I also need to know, How much does it cost for plans How much does it cost or is this included to submit plans to the municipality How long would a build of this nature take considering that my parents will need to sell their place first. Considering basic finishes with white paint and floor tiles only The new structure maybe within 10-15 meters of my pool and lappa. I am prepared to have the lappa taken down should this structure conflict with the look and feel when the granny flat is built. Please contact communicate via email. Should any additional or specifics be required I will schedule a call to discuss.
I have a patio that has a foundation and ceiling but it is not enclosed. This patio is in front of a bedroom. I would like to convert the patio to a bathroom (fully enclosed). It is 3-4m from the main sewerage lines, close to water and electricity. It will be +- 1,6m x 6m, and must include a walk in shower, basin and toilet only. (no bath) Also requires the foundation to be leveled as the patio is about 20cm lower than the bedroom. The current bedroom window would have to be removed but can be reused. I also want built in closets and a door, tiling and a light.
I need to convert my open patio on top on the garage into a bedroom with a full bathroom. Find attached the current plan to give you an idea of the work. The Architect is working on the new plan and will share once available. If I can get a high level costing I would appreciate that. I will buy all my materials I want to be charged for labour only which includes building and plastering the walls to roof level. Please note two sides of the walls are built already to 1.8m. see current plan for details
Patio with a roof connected to an existing house by extension of the roof of the house, add braai and serving surface. The floor of the patio should be the same as those surrounding the swimming pool. The existing swimming pool will be renovated into a smaller pool. Paint of house and roof outside should be included
After the recent floods my house was ruined and a few flaws surfaced the floors seem to have warped or sunk in some areas of the house. I am looking to completely redo the floor from concrete base, reinforcement to make them stable and strong. The two bathrooms are to be fully redone with complete new installations as well as the floors. In the pictures you will see there is one with blue and red circles. On the blue circled area I want a sliding standard aluminum door and in the area on top of the bath tub, a new window aluminum as well.
I need quotation for my building loan application.We already started with the foundation for the house and garage,its done.Was inspected by Municipality. Can elaborate more once you come and view the site.To get a proper idea for a more accurate quote. I will attach the plan.We hope to provide more detail.