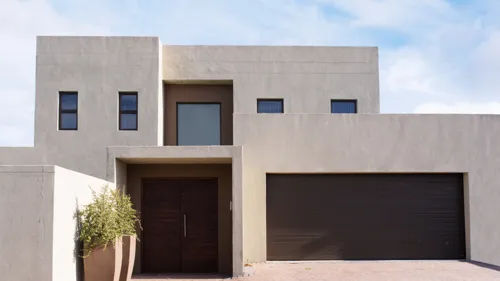
My wife and I wanted a modern house design. The architectural studio which we found on Procompare really helped us design our dream home. We're very grateful.
Together with the architects from Polokwane we made a beautiful design for our new house. It was a prefabricated house design, but we made a lot of adjustment to it so it fits our needs much better now. Now our house design is almost as an individual one and we got it for a very reasonable price. Thank you procompare!
We got great advice and a very kind service from Nathasa and her coworkers. They also did some of the smaller plan modifications for free and helped us with their valuable advice during the whole duration of the project.
You should contact an architect as soon as you decide on a project. An architect will present you with additional options, will help you to finalize the details and place your project into the chosen environment.
Before starting to build a house, you must have: a site plan, layout drawings, a fire installation drawing, drainage installation drawings, particulars of any existing building or structure that is going to be demolished (and you need to state how it will be demolished), and any other plans and particulars that your local authority requires.
An architect will either do plans only, or plans with project management. This means he will stay with you and help you throughout the building process.
Modern house design house
I would like sqm . A typical house design for Shelley point Estate. Single story with en suite main bed
We have an idea of what we like for a house design but we are not professional so we would like some help. Unfortunately our signal is very bad here on the farm, I would prefer if we can discuss on email or WhatsApp please.
I need a 3/4 bedroom double storey modern house design. Double door garage with Main Bedroom directly on top of it. Main Bedroom with ensuite. Kitchen with scullery. Flat Vacant plot in Waterfall ( square metres)
Modern double storey house designs with a garage for 3 cars
I envision a modern interpretation of the house design that seamlessly integrates with nature, maximizing natural lighting throughout. The design should prioritize spaciousness while still creating a cozy atmosphere, offering a harmonious balance between open living areas and intimate spaces.
I would love a house design similar to the Silver Bay Villa in shelly point.
Farmhouse design
Very strong foundation. Pensioners house designed for the future
I need an ultramodern house design