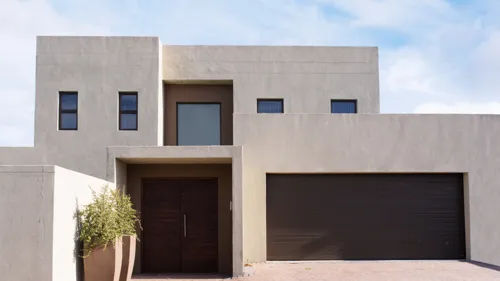
The Architect is open for discussion, listens, and produces the exact designs the way you want, meet deadlines and very understanding.
About: Just Architects is a new architectural firm that offers innovative design solutions for new building projects in the Margate area. We believe in working closely with our clients to understand their specific needs and requirements, and then creating custom-tailored designs that reflect their unique vision. We offer a full range of architectural services, from initial feasibility studies and concept design through to construction drawings and project management. Our goal is to provide our clients with the highest quality service possible, and to create beautiful, functional buildings that will stand the test of time.
Want to move into house I'm going to rent but want garden to be cleaned before I move in
It must be a octagon or a hexagon rondavel. It must have a bathroom, which has a shower and toilet. A big enough space to have a queen size bed, 2 big sofas, mini fridge, screen TV pasted on the wall, a big wardrobe or a built in one. A big aluminium sliding door and Windows. A veranda big enough to put some chairs and sit on. Something that looks almost like what I have attached below. But you can be flexible and make some of your taste.
Have a blue print that suit our needs
I have a sqm, I need a five bedroom house with a double garage.
Modernize a two story 5 bedroom home - contemporary/ open plan.
I need a 2 bedroom with a living room and a kitchen, double garage with a passage then 2 en-suite upstairs with balcony.
Number attached is my Whatsapp number. I am not exactly sure about the square meters and how big I would want the house to be. I need further advise.
I would like him to know I need this done as soon as possible
Looking to add a granny flat of approx. 90sqm.
Hi , I would like to have a design of our landscaping with an additional of 6 bungalows that’s we’d like to build on it while leaving the threes intact Kind regards