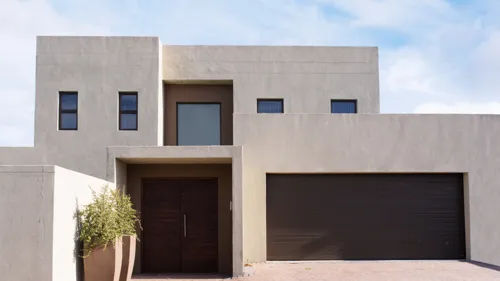
About: PMP Projects 031 Pty Ltd is an architectural firm based in Silverglen, Pinetown. The company was established in 2016 and provides services such as new building design, extension and remodel drawings, and other architectural services. PMP Projects 031 Pty Ltd serves the Durban area.
Bedroom extension Kitchen extention Bathroom extension Entertainment area Boundary wall renovation Pool
Building a tiny house in a vacant land. 2 BEDS ONE WITH ENSUITE. One Free full bathroom. Kitchen dinner and long garage that will take two cars. The stand size is sq
3 beds big rooms open, plan kitchen dining room entertainment area with braai facilities double garage ensuite in 2 bedrooms and bathroom facilities in entertainment area. Thank you!
Would like a 3 bedroom, open plan kitchen, dinning room, lounge and a separate TV room and a study. Two bathrooms with lots of cupboards space earned a patio with build in braai and a double garage. Also need a store room and an outside toilet, shower etc. want a gas hob and a fire place in the lounge wit an inverter and grey water tanks and solar geyser.
Build new lounge and extend basic lounge and add 1 toilet
Addition of two bedrooms, bathroom and remodel of kitchen with scullery. With interior design, please.
I need a quote for the plans of 1 bedroom 72 sqm cottage in nutec or timber. Bathroom will have a basin, toilet and a wetroom shower. High open ceilings. Built on stilts. All plumbing and electrical finishes as well as bedroom and kitchen cupboards. A deck. Gas Geyser, gas hob with electric oven. A veranda. My budget is tops R .00. Complete house and shell only with electrical and plumbing. I do not have plans but I do have a sketch (see attached).
Changing house rooms into bachelor flats.
2 private rooms 4m × 4m Reception room 4m × 4m Rest room (toilet seat and basin) Board room 6m × 7m
squares house, 2 levels (double story), Please send quotes via email or whatsapp. Thanks!