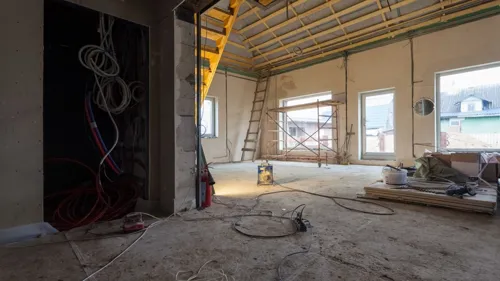
A classroom needs to be remodeld to a hospitality centre. A drawing needs to be made of the floorplan and gaspoints needs to be updated.
Kitchen, Bathroom(s), Bedrooms/Living room/Dining room, Deck/Patio/Balcony, Garage
House with 3 bedroom and open plan kitchen, laundry room and upstairs with one bedroom with e suite and entertainment area
need small extension.
Whole house decoration using some of my own items. I'm currently abroad so please contact me through the email for the moment. I will be in SA in August.
4-5 bedrooms. double garage, L-shape. like this: https://www.iol.co.za/business-report/economy/modern-farm-style-living-estate-launches-on-kzn-north-coast-
We want to remodel our mes and need some ideas and advice.
please contact me for additional information
Extension of a house. Extension must be a double storey. Study and gym on the ground floor. Main bedroom with ensuite on top and a verandah